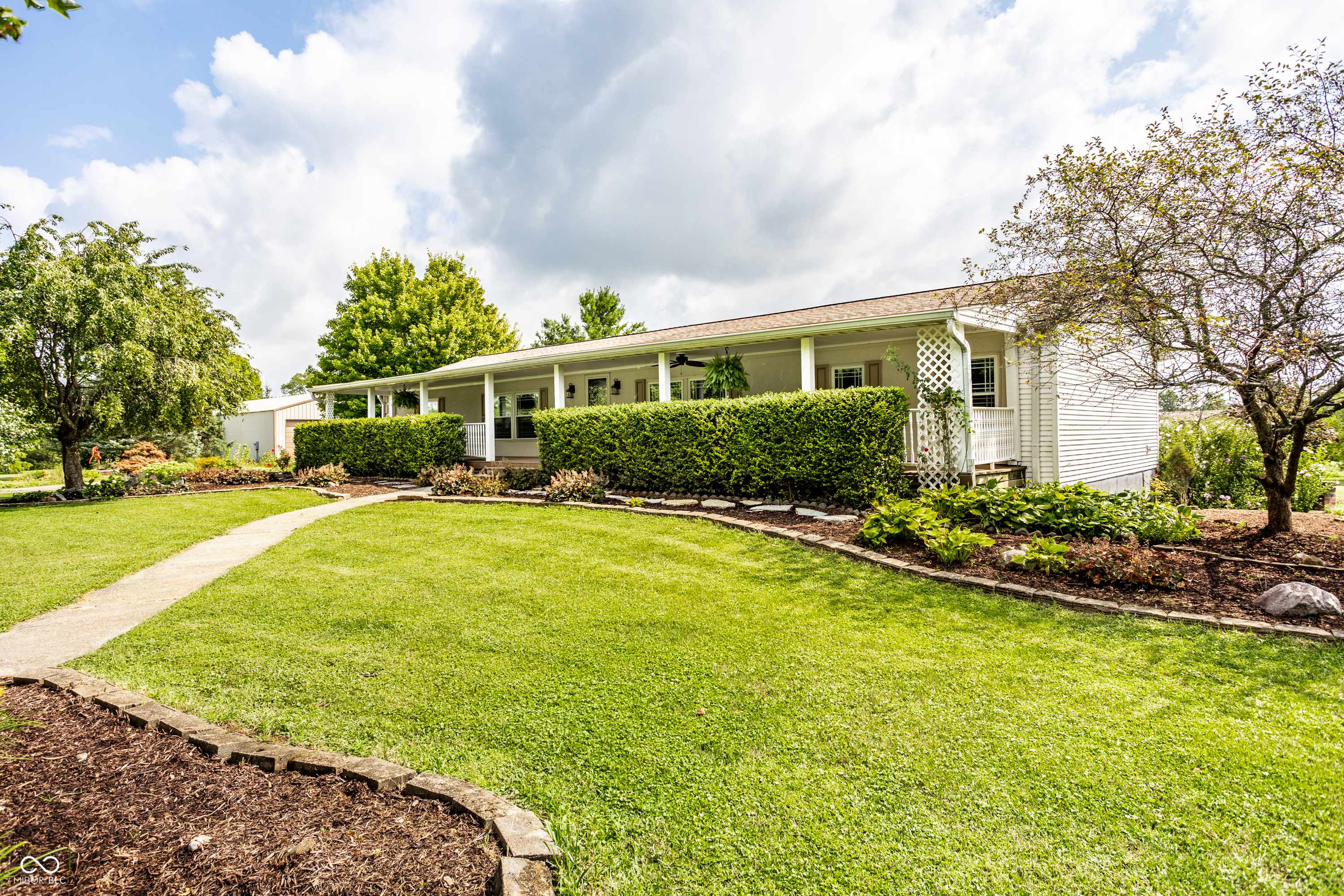$475,000
$435,000
9.2%For more information regarding the value of a property, please contact us for a free consultation.
3 Beds
3 Baths
4,171 SqFt
SOLD DATE : 09/27/2024
Key Details
Sold Price $475,000
Property Type Single Family Home
Sub Type Single Family Residence
Listing Status Sold
Purchase Type For Sale
Square Footage 4,171 sqft
Price per Sqft $113
Subdivision Deer Run
MLS Listing ID 21994413
Sold Date 09/27/24
Bedrooms 3
Full Baths 3
HOA Y/N No
Year Built 1998
Tax Year 2023
Lot Size 9.460 Acres
Acres 9.46
Property Sub-Type Single Family Residence
Property Description
The beautiful canopy of trees along the driveway welcomes you home. As you approach the property take in the views of 9.5 acres. All your storage needs are met with the 68 x 30 pole barn with concrete floors and electricity, and the 3-car attached garage. Over 4,000 total square feet! Ranch with a full basement, covered front porch, back deck, & screened-in porch. The updated kitchen with SS appliances, & walk-in pantry is centered between the formal dining & breakfast rooms. Primary suite with a walk in closet and updated bathroom plus 2 guest bedrooms, laundry room and sunroom complete the main level. The walk out basement offers great overflow space with 2 family rooms, fireplace, & optional 4th bedroom (no egress window) and a 3rd full bath! New furnace ('22), tankless water heater, newer water softener, and fresh landscaping!
Location
State IN
County Rush
Rooms
Basement Finished
Main Level Bedrooms 3
Interior
Interior Features Bath Sinks Double Main, Vaulted Ceiling(s), Center Island, Entrance Foyer, Paddle Fan, Eat-in Kitchen, Pantry, Supplemental Storage
Heating Dual, Forced Air, Propane
Cooling Central Electric, Dual
Fireplaces Number 1
Fireplaces Type Basement, Gas Log, Gas Starter
Fireplace Y
Appliance Dishwasher, Disposal, Microwave, Gas Oven, Propane Water Heater, Range Hood, Refrigerator, Tankless Water Heater, Water Purifier, Water Softener Owned
Exterior
Exterior Feature Barn Pole, Out Building With Utilities, Playset, Storage Shed
Garage Spaces 3.0
View Y/N true
View Rural, Trees/Woods
Building
Story One
Foundation Concrete Perimeter, Full
Water Private Well
Architectural Style Modular
Structure Type Dryvit,Stucco,Vinyl Siding
New Construction false
Schools
School District Shelby Eastern Schools
Read Less Info
Want to know what your home might be worth? Contact us for a FREE valuation!

Our team is ready to help you sell your home for the highest possible price ASAP

© 2025 Listings courtesy of MIBOR as distributed by MLS GRID. All Rights Reserved.







