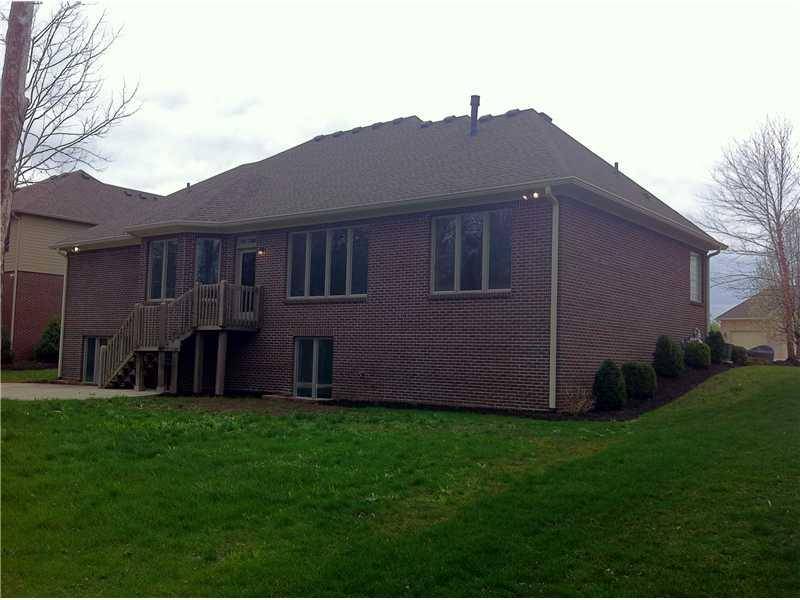$361,500
$369,963
2.3%For more information regarding the value of a property, please contact us for a free consultation.
4 Beds
3 Baths
4,124 SqFt
SOLD DATE : 06/14/2013
Key Details
Sold Price $361,500
Property Type Single Family Home
Sub Type Single Family Residence
Listing Status Sold
Purchase Type For Sale
Square Footage 4,124 sqft
Price per Sqft $87
Subdivision Walnut Wood
MLS Listing ID 21226273
Sold Date 06/14/13
Bedrooms 4
Full Baths 3
HOA Fees $12/mo
HOA Y/N Yes
Year Built 2003
Tax Year 2012
Lot Size 0.300 Acres
Acres 0.3
Property Sub-Type Single Family Residence
Property Description
GREAT HOME IN CENTER GROVE. NEWLY RENOVATED, RICK CAMPBELL CUSTOM BUILT HOME. SPLIT FLOOR PLAN RANCH, GR, FR, KT W/GRANITE COUNTER TOPS & BREAKFAST BAR & SEPARATE EATING AREA. FORMAL DR, MASTER SUITE W/BATH, WALK-IN SHOWER & WALK-IN CLOSET, 2 BR ON MAIN FLOOR W/FULL BATH BETWEEN, 4TH BR & BATH IN BASEMENT. LARGE 3 CAR GARAGE & OVER 500 SQ FT OF UNFINISHED BASEMENT AREA, CAN YOU SAY STORAGE. SPRINKLER SYSTEM. JUST 5 MLS TO GREENWOOD PARK MALL & 12.5 MLS FROM MONUMENT CIRCLE DOWNTOWN INDY.
Location
State IN
County Johnson
Rooms
Basement Ceiling - 9+ feet, Daylight/Lookout Windows, Egress Window(s), Finished, Sump Pump, Sump Pump w/Backup
Main Level Bedrooms 3
Interior
Interior Features Attic Access, Tray Ceiling(s), Hardwood Floors, Screens Complete, Windows Thermal, Walk-in Closet(s), Breakfast Bar, Paddle Fan, Bath Sinks Double Main, Entrance Foyer, Hi-Speed Internet Availbl, Primary Bedroom on Main, Pantry
Heating Forced Air, Gas
Cooling Central Electric
Fireplaces Number 1
Fireplaces Type Gas Log, Gas Starter, Great Room
Equipment Smoke Alarm
Fireplace Y
Appliance Gas Cooktop, Dishwasher, Disposal, MicroHood, Microwave, Oven, Gas Water Heater
Exterior
Exterior Feature Sprinkler System
Garage Spaces 3.0
Utilities Available Cable Available, Gas, Sewer Connected
Building
Story One
Foundation Concrete Perimeter
Water Municipal/City
Architectural Style Ranch
Structure Type Brick
New Construction false
Schools
School District Center Grove Community School Corp
Others
HOA Fee Include Association Home Owners
Ownership Mandatory Fee
Acceptable Financing Conventional, FHA
Listing Terms Conventional, FHA
Read Less Info
Want to know what your home might be worth? Contact us for a FREE valuation!

Our team is ready to help you sell your home for the highest possible price ASAP

© 2025 Listings courtesy of MIBOR as distributed by MLS GRID. All Rights Reserved.







