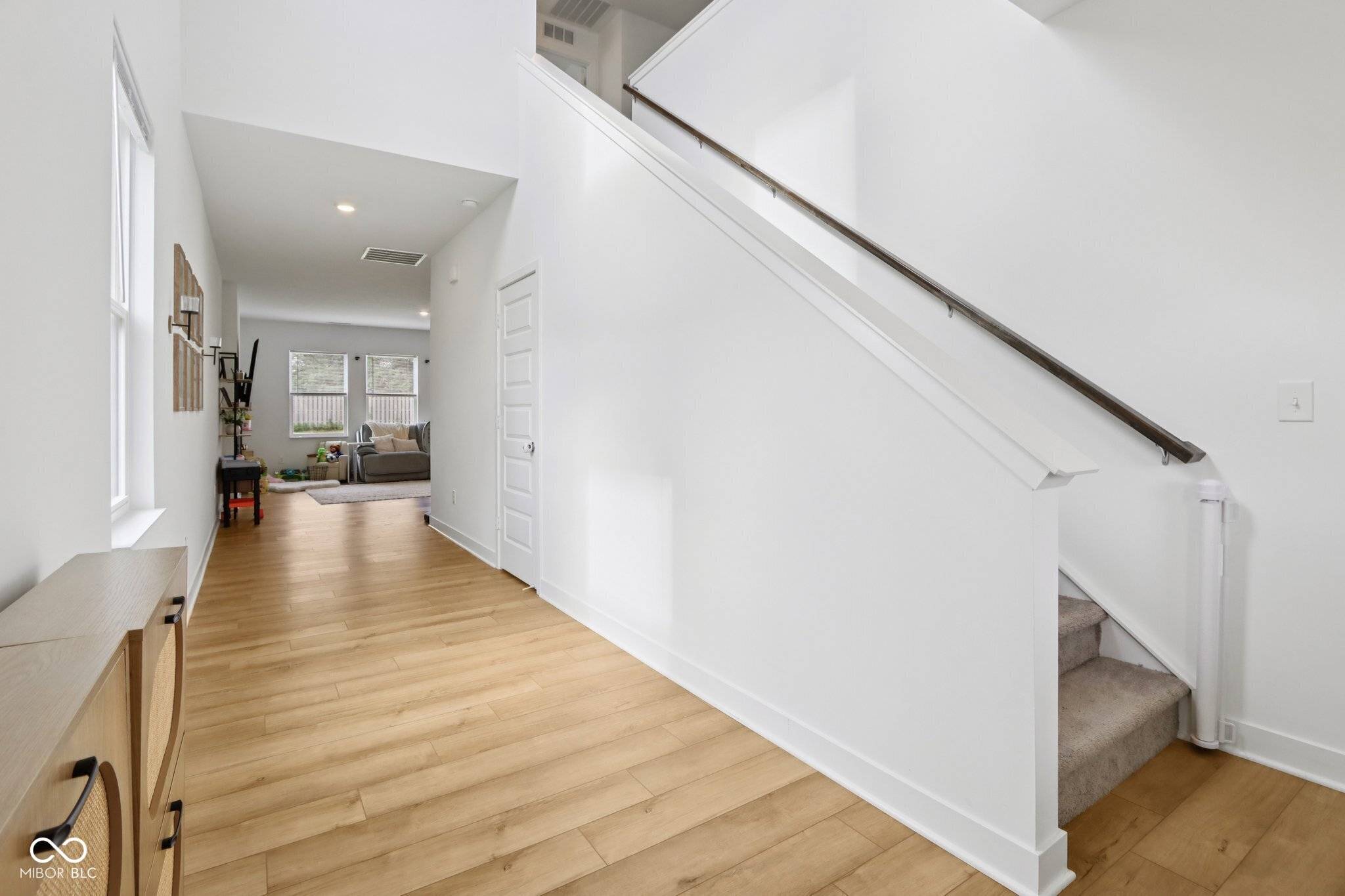6 Beds
4 Baths
3,466 SqFt
6 Beds
4 Baths
3,466 SqFt
Key Details
Property Type Single Family Home
Sub Type Single Family Residence
Listing Status Active
Purchase Type For Sale
Square Footage 3,466 sqft
Price per Sqft $134
Subdivision Sapphire Ridge
MLS Listing ID 22051173
Bedrooms 6
Full Baths 3
Half Baths 1
HOA Fees $835/ann
HOA Y/N Yes
Year Built 2024
Tax Year 2024
Lot Size 0.280 Acres
Acres 0.28
Property Sub-Type Single Family Residence
Property Description
Location
State IN
County Marion
Rooms
Main Level Bedrooms 1
Interior
Interior Features Attic Access, Kitchen Island, Entrance Foyer, Paddle Fan, Hardwood Floors, Eat-in Kitchen, Pantry, Smart Thermostat, Walk-In Closet(s), Wood Work Painted
Heating Forced Air, Natural Gas
Cooling Central Air
Fireplaces Number 1
Fireplaces Type Electric, Great Room
Equipment Smoke Alarm
Fireplace Y
Appliance Dishwasher, Dryer, MicroHood, Gas Oven, Refrigerator, Washer, Water Heater
Exterior
Exterior Feature Smart Lock(s)
Garage Spaces 3.0
View Y/N true
View Neighborhood
Building
Story Two
Foundation Slab
Water Public
Architectural Style Traditional
Structure Type Brick,Vinyl Siding
New Construction false
Schools
Elementary Schools Bunker Hill Elementary School
Middle Schools Franklin Central Junior High
High Schools Franklin Central High School
School District Franklin Township Com Sch Corp
Others
HOA Fee Include Entrance Common
Ownership Mandatory Fee








